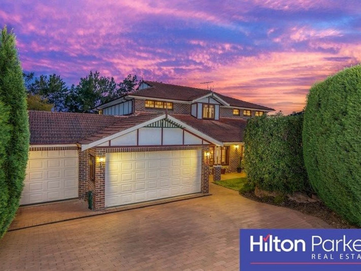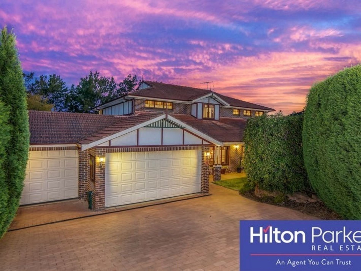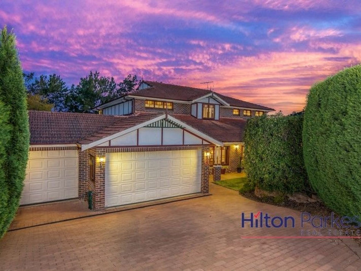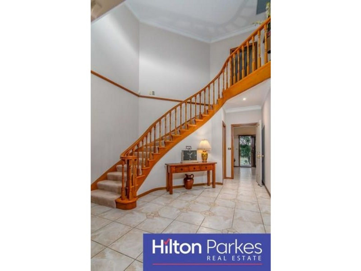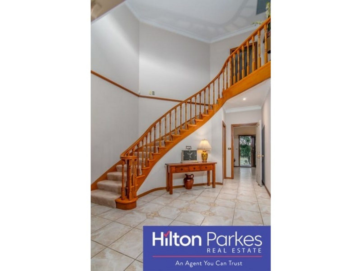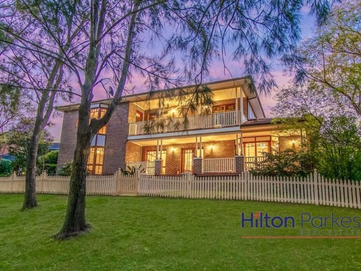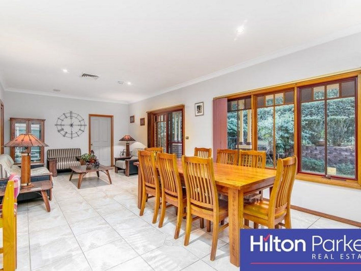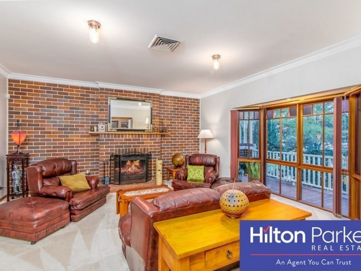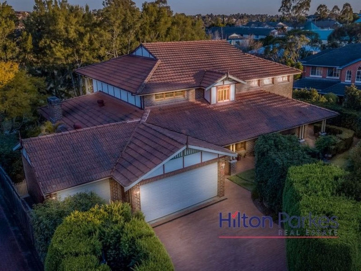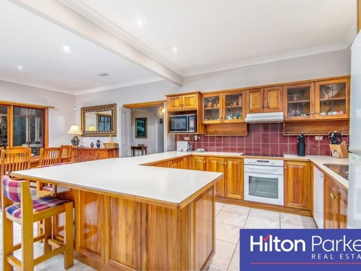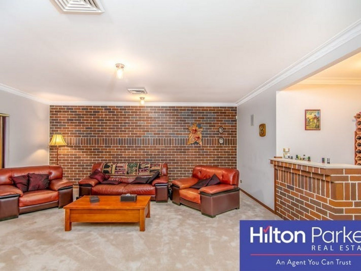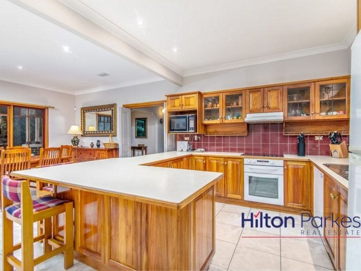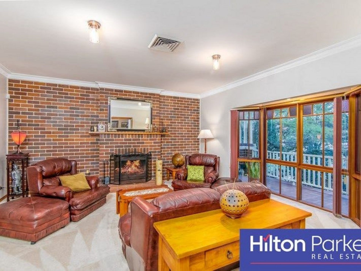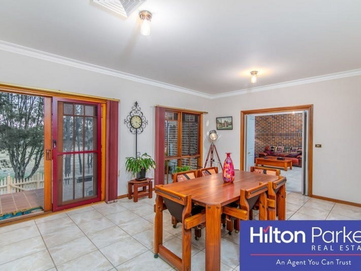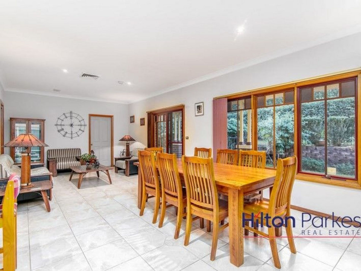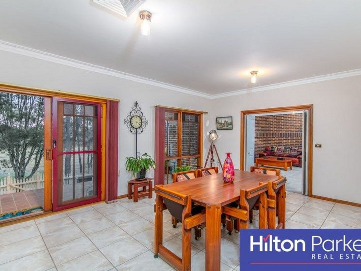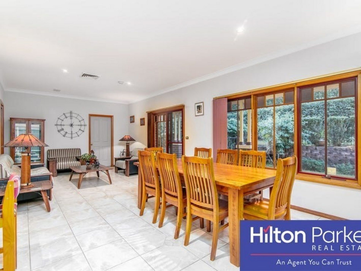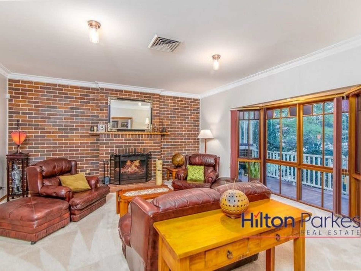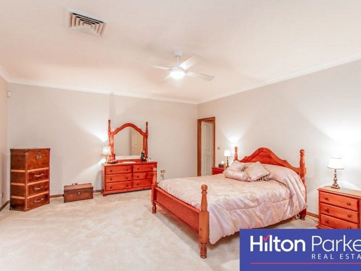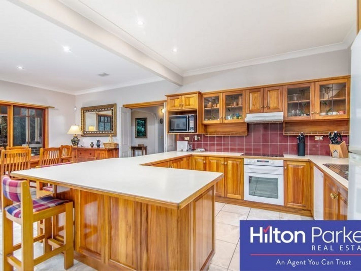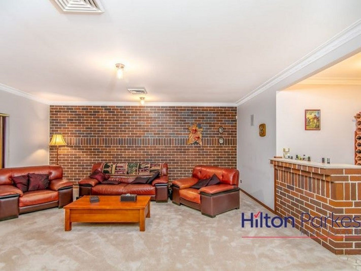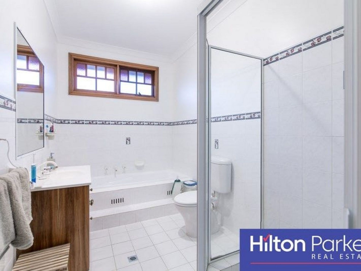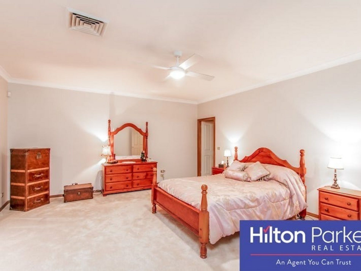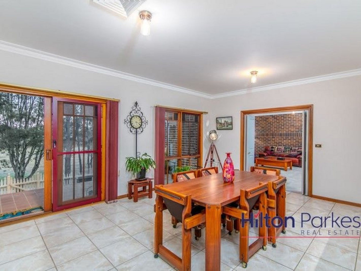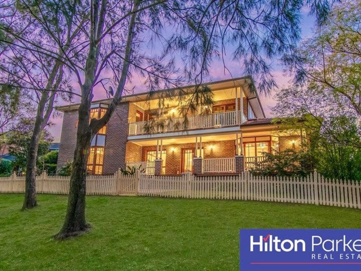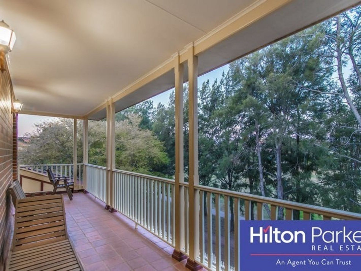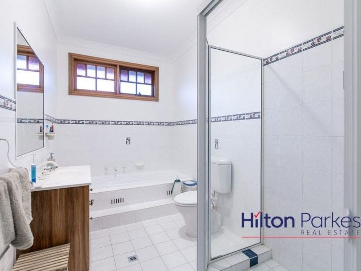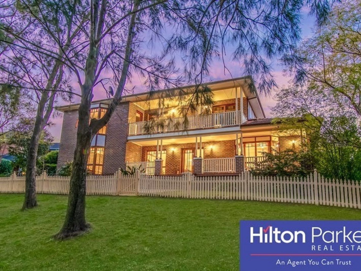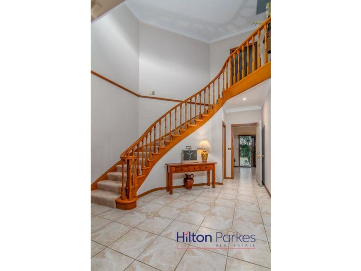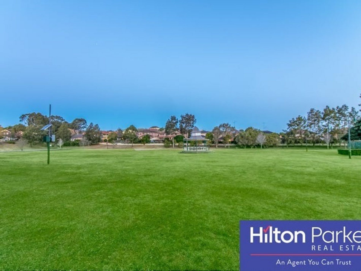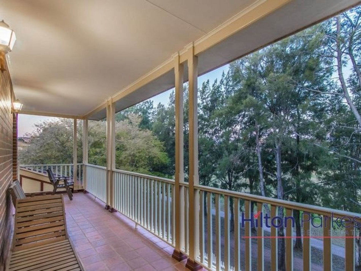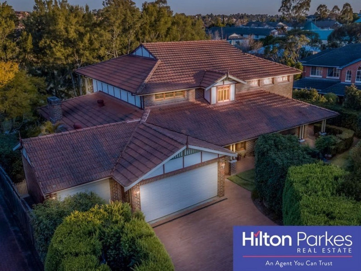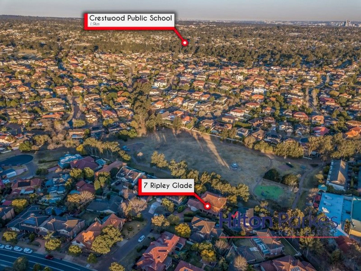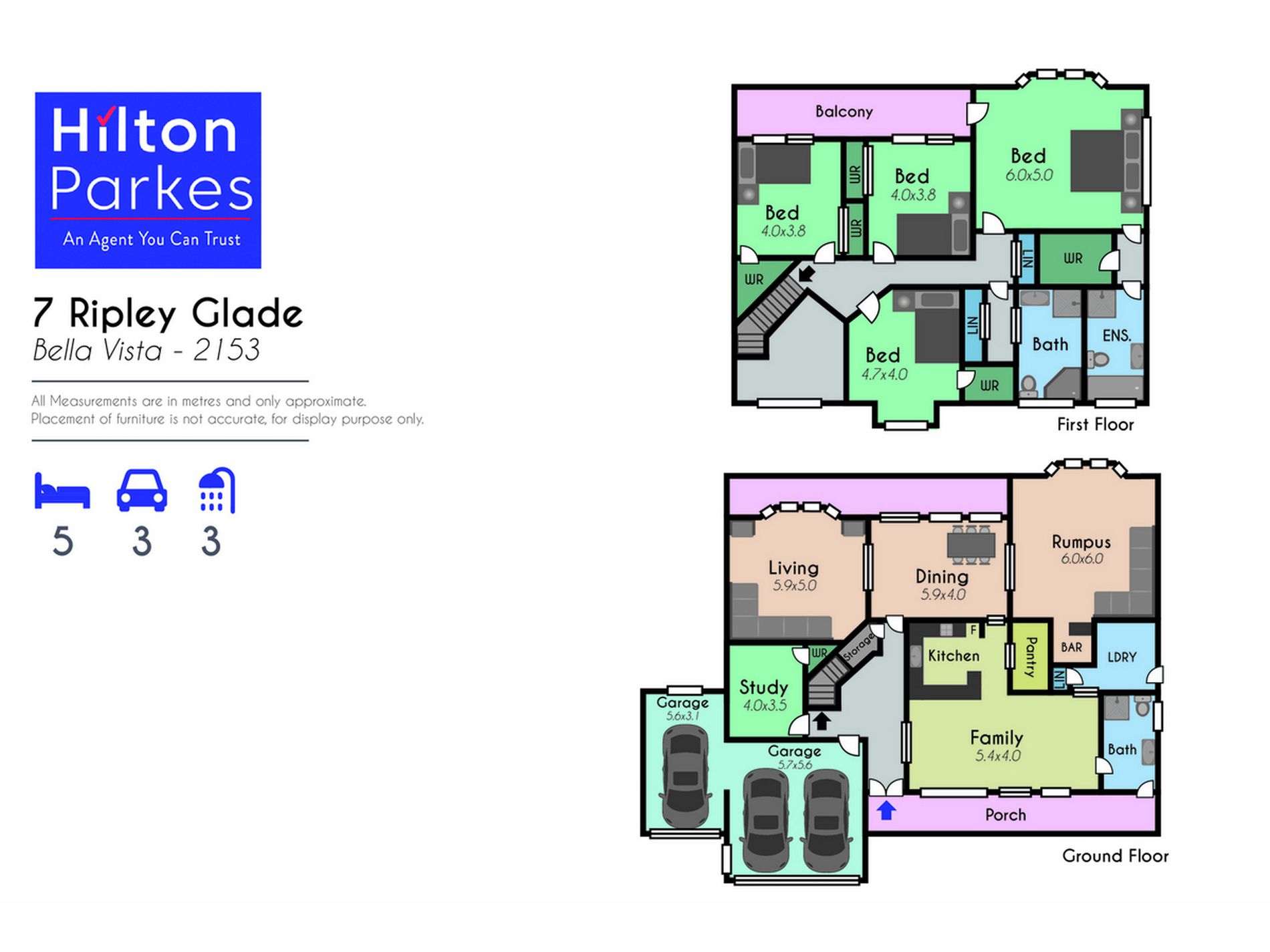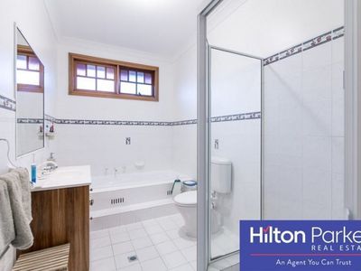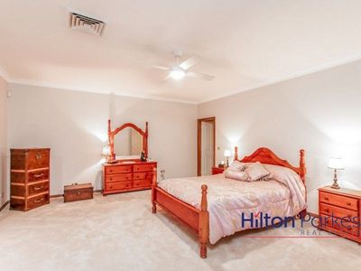This architect-designed atypical four-Bedroom plus Study/fifth Bedroom home takes spaciousness to a new level. The open-plan living spaces include a Federation-styled Tasmanian Oak Kitchen with large walk-in pantry with bench spaces for appliances. The large formal Lounge and Dining rooms, and the substantial Rumpus/TV room with Bar provide views across a verandah to the stunning Village Green. An informal dining and lounge looking into a peaceful garden on the other side of the house. Upstairs are the Master Suite with walk-in Wardrobe and Ensuite and three large alternative Bedrooms with built-ins. The Master and two other Bedrooms open onto an upstairs verandah overlooking the Village Green.
Perfectly located in the Bella Vista Village with easy access to transport: buses stop at the top of the street, the new railway station is but 10 minutesâ walk, and the M2/M7 and Old Windsor Roads are within easy reach. Norwest and Circa shopping centres are just two minutes away.
*** ARRANGING AN INSPECTION IS EASY! ***
Visit our website: www.hiltonparkes.com.au & click on the *Book Inspection* button for that rental property. By registering, you will be INSTANTLY informed of any updates, changes or cancellations for your appointment.

